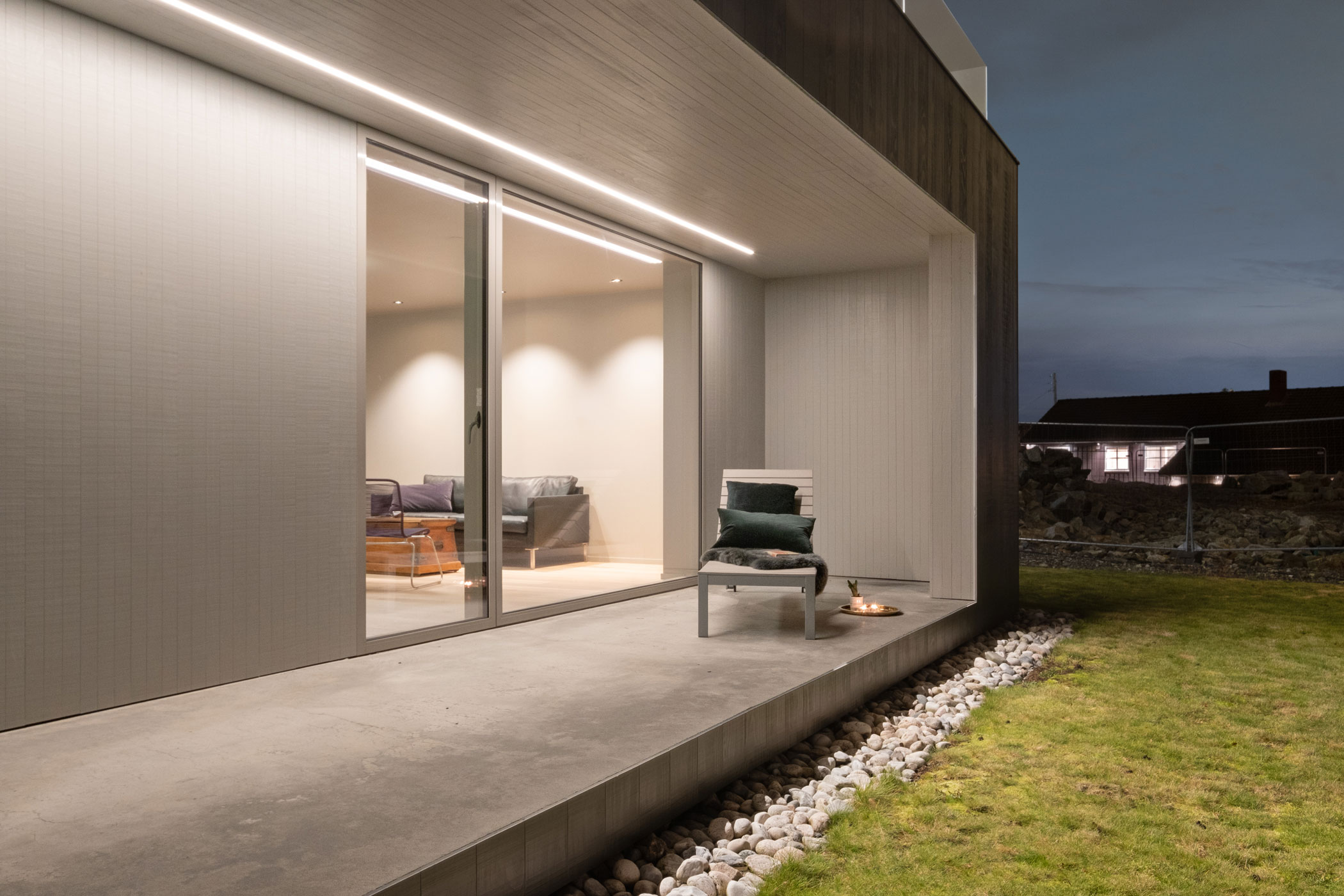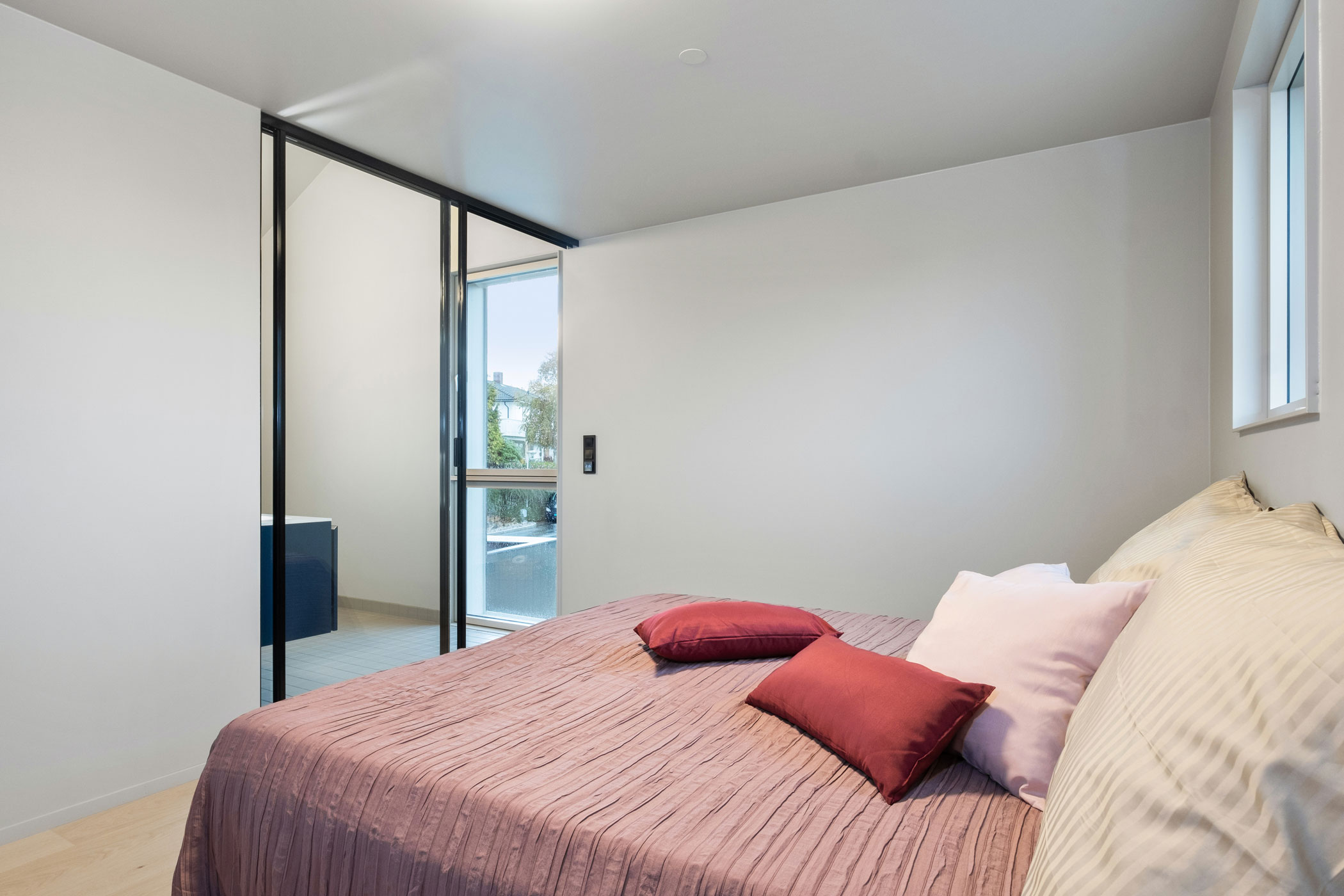



All external elements, including roof projections and moldings, have been eliminated. What remains is a sharply defined silhouette, where windows are either flush with the façade cladding or set into recessed openings. The focus here lies on utilizing high-quality materials, solutions, and details that require minimal maintenance.



The design of these dwellings spans two levels, each featuring covered terraces and an integrated garage. With a ground area of 90m2, the house boasts a compact yet functional layout.










In an established residential area characterized by detached houses primarily built during the 70s and 80s, Husgalleriet has developed a smaller housing development consisting of eight uniform dwellings. These homes draw inspiration from the surrounding context, incorporating similar roof angles and sizes, but they distinguish themselves with their minimalist and straightforward design language.










The lower level encompasses the main entrance, a dual-purpose entry with a laundry room, two bedrooms, a bathroom, and a kitchen. Meanwhile, the main floor comprises a living room, master bedroom, additional bathroom, and a storage room. Abundant large windows usher ample natural light into the living spaces, establishing a strong connection between the interior and exterior.


Accentuating the facades and ceilings is Accoya wood, which is painted with a gray-black hue. To enhance the façade’s depth, windows and sections that are recessed are adorned with a warm gray color. The interior boasts a meticulously curated color palette, with consistent colors and gloss levels utilized across both floors, encompassing walls and ceilings alike.

Architect: Marita Hamre, Husgalleriet AS
































