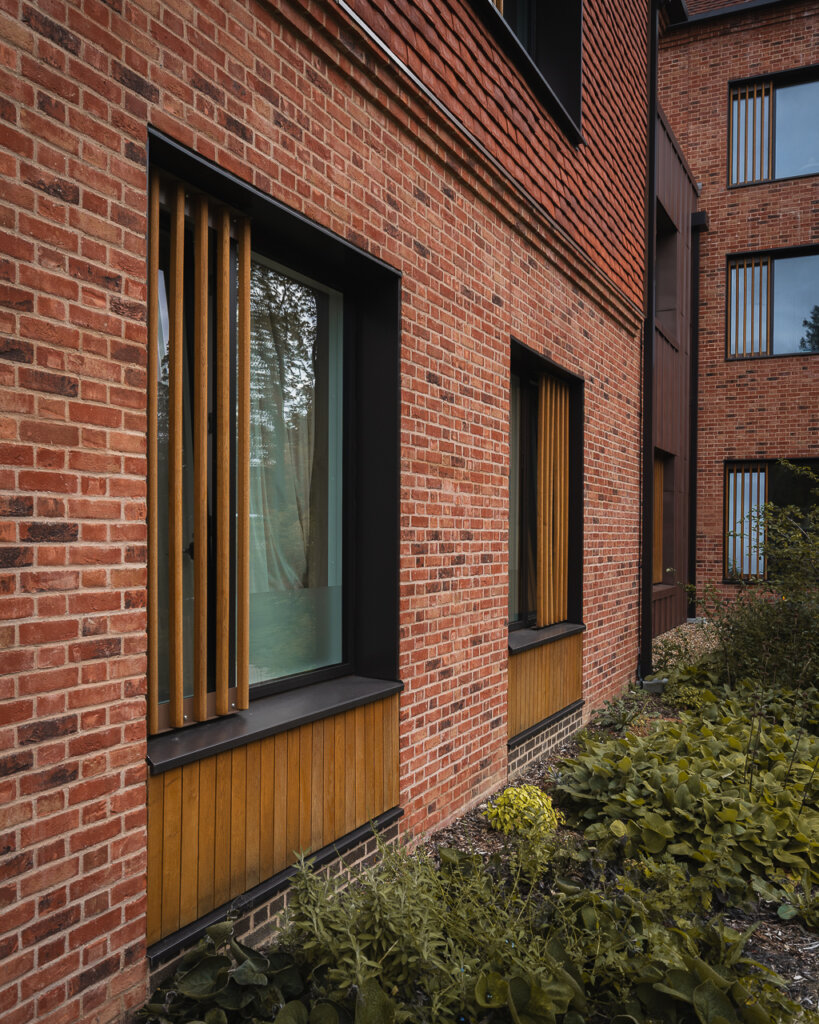It was important for the college to build a future-proof building that is energy-efficient, low in carbon emissions, and easily expandable to accommodate future growth.
We worked closely with RH Partnership architects to provide designs and Passive House data to meet the project’s requirements.
72 ensuite student rooms, social study, and kitchen spaces, as well as a central café study area, were created.
This project marks the first Passive House project in Cambridge that combines residential accommodation with other uses, namely study and social spaces.
Architect: RH Partnership architects
Contractor: SDC
















